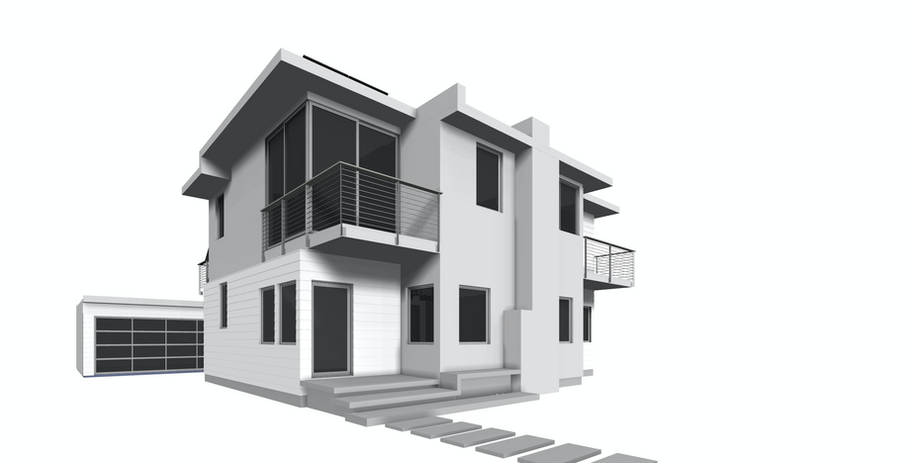top of page
Cedar Project

The Cedar Project client is an avid petanque player who had lived in a single-story bungalow on the site for over 30 years. He wanted a new larger house but on the same footprint as the existing bungalow so he would have plenty of room for a pool and three petanque courts. We fulfilled his request by keeping the existing first-floor exterior walls and adding a new second floor that cantilevered over a new rear patio. The volumetric offset became a critical part of the design paradigm and influenced the stepping pattern of the central staircase.
Renderings
Photo Gallery














bottom of page






